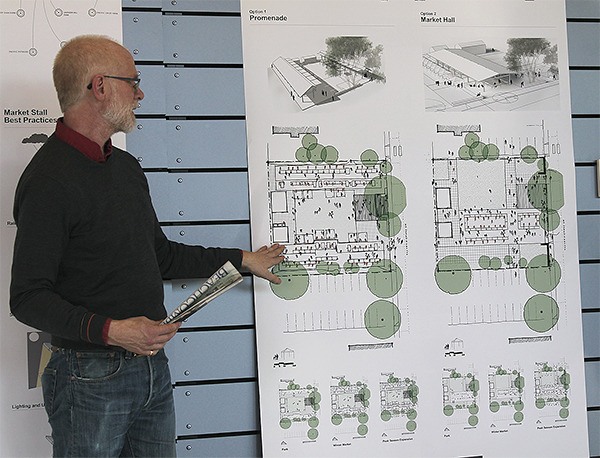The Vashon Island Growers Association (VIGA) is on the road to revamping the farmers market, starting with help from local architecture students in redesigning the Village Green.
Last weekend a group of University of Washington graduate students and their professor gave islanders a first look at their ideas for a redesigned Village Green, early plans that VIGA co-chair Dan Carlson said show much promise for improving the Vashon Farmers Market.
“I was very pleased and very impressed. … They clearly had been listening to people and had done their homework,” he said.
At a Saturday afternoon meeting at the Vashon Library, Jim Nicholls, who heads UW’s Storefront Studio program, and three architecture students showed two different basic designs for the Village Green. One included a large covered structure at the south end of the park with a swath of lawn on the northern portion, while the other featured two long covered areas flanking either side of the park, with the lawn in the middle.
Based on feedback from VIGA and attendees at the meeting, the group will further develop one of the designs and present more detailed plans at another public meeting in two weeks.
“I feel strongly that the end result will be a design that a is collaboration between us and the community,” said Michael Riha, one of the architecture students. “Together we are designing this space.”
The other two graduate students volunteering for the project are Kirk Malanchuck and Jared Luther. The group, led by Nicholls, came up with the designs based on work around the farmers market done by past Storefront Studio groups and feedback about the market it has gathered from farmers, other market vendors and VIGA representatives.
VIGA recently sought the students’ help as part of its effort to take local agriculture to the next level, Carlson said. While most people are happy with the farmers market’s location at the Village Green, the market has outgrown its covered structure, he said. The existing structure can hold only eight vendors, and the space is restricted and often dark. The market can become crowded, making it difficult for customers to get through. And when people walk up to the market, they see the backs of vendors, rather than their faces and what they are selling.
Both designs the group presented reworked the space to provide room for more vendors under covered structures and in portable tents, and both would work to create more light-filled spaces. Both designs also included an expanded restroom and a storage shed and would move the space for live music — which vendors say can interfere with discussion — to beneath the large eucalyptus tree at the entrance to the park. Nicholls said the group wanted to create sort of a “front porch” under the tree.
“It’s kind of a barrier, so we try to turn a barrier into an asset,” he said.
Both designs also incorporated pavers or other permeable surfaces that would fight mud at the market and make for an easier time walking, driving or rolling handcarts through the space.
About 30 people — including market vendors and other community members — attended the meeting, and during a sometimes lively discussion there was interest in both schematics. However the crowd seemed to favor the option with two covered areas flanking a central lawn, something attendees said looked like it would open up the market and make the green space more central. Some also said that design would create a more inviting park and encourage daily use at a place where there have been concerns about loitering and drug use.
“This really celebrates the green space and makes it central,” said Luther, one of the students.
However, others pointed out that one larger structure would be more flexible and might be used for other events and activities throughout the week. Celina Yarkin of Sun Island Farm noted that a large structure would cover vendors better during poor weather. Market Manager Caleb Johns said gathering together under one roof also seemed more Vashon, and a yard on the side rather than in the middle would make it easier for people to step away from the market area to socialize or relax on the grass.
At the end of the meeting, the UW group said that islanders seemed to favor the two-structure design, but it’s possible they could combine some of the elements of both ideas.
“Some problems we’ve heard … can be revisioned,” Luther said.
Carlson, with VIGA, said the nonprofit hopes to ultimately use the students’ design to apply for grants it could use to fund construction of a new market space at the Village Green.
“VIGA is committed to seeing a healthy food production and healthy agricultural economy on Vashon, and a key part of that is having a vibrant farmers market,” he said. “We’re going to do whatever possible to make this happen.”
The UW Storefront Studio will present more detailed designs at a public meeting at 2:30 p.m. Saturday, March 7. The location has not yet been announced.



