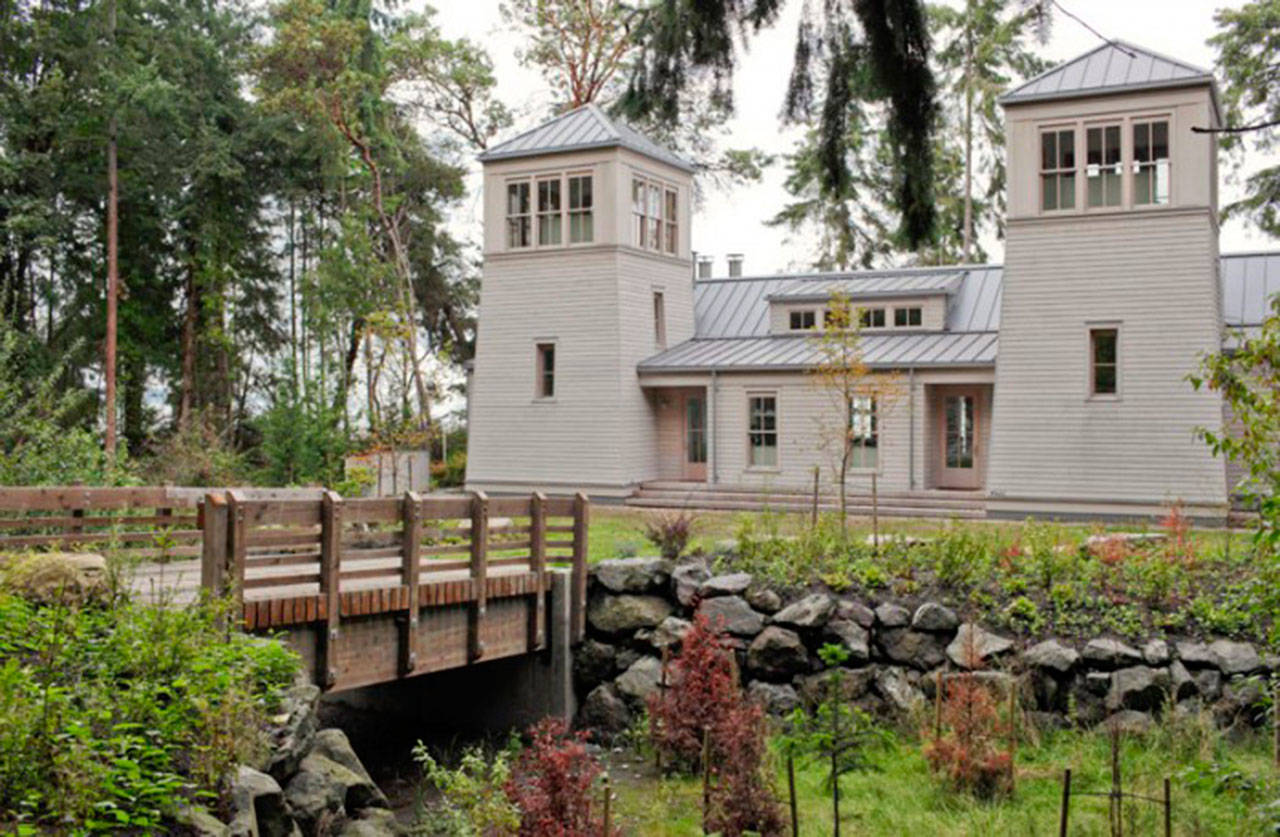Maury Island residents have dubbed it “the bridge house,” a home built in 2009 with twin lookout-inspired towers and indeed, a bridge the leads to this unique property.
But its obvious physical features aside, there is more than meets the eye to this home that belongs to Bill Hanlon, whose family has reportedly been vacationing on Vashon for 70-plus years.
Designed by the team of Tori Masterson and Tom Bosworth of Seattle’s Bosworth Hoedemaker architecture firm, and built by Vashon’s McIntyre Construction, the house is LEED certified for its myriad of sustainable and environmentally sensitive features.
The LEED program, which stands for Leadership in Energy and Environmental Design, is a rating system devised by the U.S. Green Building Council to evaluate the environmental performance of a building and to encourage market transition toward sustainable design principles. There are four levels of certification: certified, silver, gold and platinum, with each level requiring a certain number of points, which are awarded based on actions taken during the construction process.
And in this case, it was the McIntyres who proposed the idea of a LEED-certified build to the Hanlons.
“He was really interested,” said Corey McIntyre, general contractor and co-owner of McIntyre Construction Services of Vashon. “It was complicated, though, since some of the design had to be re-worked with LEED in mind, and it was a complicated build in the first place.”
The complications came from the lot’s existence between a protected wetland and sensitive shoreline.
And while the planning and permitting process took a couple of years, the results appear to have been worth it, as the home received a silver-level LEED certification for the following features, and more:
• The bridge, for example, takes residents and visitors over the wetland area, instead of through it, and with advice from a wetland consultant, the blackberry bushes that were taking over were removed, and hundreds of plants — such as slough sedge and sitka willows — were brought in to actively restore the area to a healthy state.
• Crushed hazelnut shells were used for an outside walkway to ensure permeability, and grass-pavers used for the driveway sit on a plastic grid, creating a fully drainable sub-grade so that all water is directed back into the wetland.
• The flooring throughout the home was made from re-purposed fir planks that came from a school in Astoria, Oregon.
• The kitchen counter tops are made from recycled paper, recycled glass and low-carbon cement.
• A rainwater-catchment system collects water for the high efficiency irrigation system, laundry and WaterSense — EPA-certified to use less water per flush than average — toilets. The water is stored in three 500-gallon tanks in the basement.
• All lumber used was sustainably harvested.
• All energy-efficient light fixtures and Energy Star appliances were installed.
• Doors and windows were all locally made.
• Low VOC (volatile organic compound) paints and finishes were used throughout.
While McIntyre acknowledged that building using LEED principals can add about five to 10 percent to the costs of construction, he added that the savings in energy costs and benefits to the environment make up for this in the long run.



