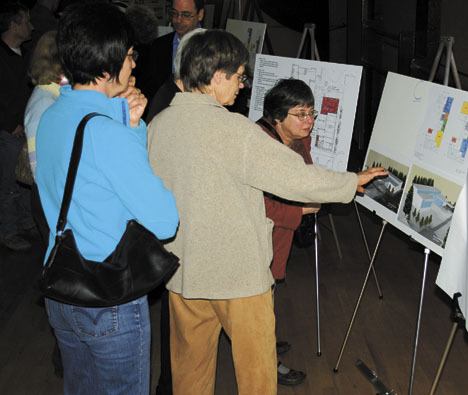Some wondered if the meeting room would be large enough. Others were concerned about the location of the children’s section. A few wanted to know if the roof could support sod, making the renovated building one of the greenest on Vashon.
Such were the questions and comments that some 50 to 60 Islanders offered up Thursday night when they met with architects and took a look at three possible configurations of an expanded branch library — a renovation project that could break ground within a year.
The three scenarios weren’t final designs. All of them were preliminary sketches that displayed how different build-outs might affect the lay of the land at Ober Park, the scale of the project and what architect Terrence Wagner called “some basic layout principles.”
Even so, staff from the King County Library System (KCLS) and architects from Bohlin Cywinski Jackson in Seattle wanted to get feedback from Islanders early on in the process, they said — comments that will inform their next iteration of design proposals for the expanded branch.
“We’re getting a sense of what’s important to people here, and that’s what this is all about,” Wagner said. Ticking off what he’d heard so far, he added, “Natural light. The meeting room. Parking — that’s a huge issue. And the way it works with the park itself.”
Bill Ptacek, who heads KCLS, said he was struck by the depth of people’s interest in making the building as green as possible. Noting that someone approached him about putting solar arrays on the structure, he added, “I’m interested in pursuing that.”
Thursday’s meeting was the second of two that KCLS and its architects held on Vashon last week in an effort to take the Island’s pulse.
The first was Tuesday night, when they met with Vashon Park District’s board of commissioners and engaged in a wide-ranging conversation about rain gardens, rooflines and the overall look of the structure.
“We want something that resonates and reflects our community,” said Bill Ameling, a commissioner and longtime Islander.
Ameling and others at the meeting were particularly concerned about the flat roof depicted in two of the three schemes the architects presented. Bonnie de Steiguer, who heads a Vashon-Maury Island Community Council committee focused on the library renovation project, said she and other members of her committee took photographs of “all the nice buildings on this Island. And they don’t have flat roofs.”
But the architects told Islanders at both meetings that nothing’s cast in stone and that this kind of feedback will help them as they begin actual design work.
“We purposely tried to show three different rooflines,” Robert Miller, another architect from the firm, told the park district’s commissioners.
The expansion project will add about 4,000 square feet to the current structure, a 6,000-square-foot building that many on the Island say is far too small. Funding for the $6 million project comes from a countywide bond measure passed six years ago.
The initial drawings — which are on display on KCLS’s Web site — offered up three very different footprints for the expanded branch.
With Scheme A, the additional square-footage would extend mostly north and west, making the library a perfect rectangle. Architects said it’s a configuration that has many advantages: It would minimally intrude into the park; would provide direct access between the branch and the existing gravel parking lot north of the library; and creates the most usable building for library staff. But it requires more extensive site work than other options, according to the architects.
Scheme B adds a little more space to the west and north perimeter, maintaining the existing zig-zagged footprint but making it larger. It, too, intrudes minimally into the park and provides a path to the north parking lot. But the layout allows for less flexibility, and the entry would face the south parking lot, cutting it off from the park.
The final scheme puts the bulk of the addition on the northern half of the structure, creating a building that’s U-shaped. It has certain advantages, architects said; it provides a space for a nice courtyard between the wings that create the U-shape. But it cuts into the berms and is a poor layout for library staff, they said.
All three configurations include a rain garden — a new way to reduce run-off by allowing stormwater to soak into the ground rather than go straight into storm drains — and in all three, Wagner told park commissioners, “We’re trying to be cognizant of the issues with the park.”
At Thursday’s meeting, many Islanders said they liked Scheme A the best.
“It’s a good basic box that they could fill. And it doesn’t encroach on the park very much,” said Marty Liebowitz, an architect and general contractor.
Kathleen Rindge, a Vashon real estate agent, also praised A as the best approach. “I love the clerestory,” she said. “And I like the floor plan. It seems to be well arranged.”
Gayle Sommers, however, took issue with the location of the meeting room in scheme A — towards the far end of the building. “It should be close to the front. It gets used a lot,” she said.
Other Islanders, meanwhile, said they hoped Vashon residents will be allowed to play a meaningful and ongoing role in the development of the renovation project.
Martin Koenig, an Islander who’s played an active role in the location of the library, told architect Miller that he hoped there could be “ongoing conversations” between Islanders and KCLS.
“Absolutely,” Miller answered, adding that his firm has been involved in several public processes.
“Each owner and community has a different process,” he said, adding, “We have to figure out what the right avenues are.”
— Amelia Heagerty contributed to this news story.
View the schemes
The three proposed schemes can be viewed on KCLS’s Web site. Visit www.kcls.org/bond/vashon/preliminary_designs.cfm to download a PDF. Islanders’ comments from the open house will also be posted on the site soon.



